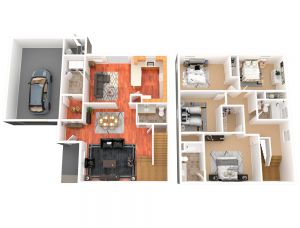JNCO C
This contemporary, well laid out home features an open concept living, dining, family room and kitchen area. Patio access is off the family room. The kitchen has abundant counter space, a breakfast bar with seating area and a pantry. There's a powder room and coat closet on the main floor, along with a separate laundry room with interior storage area. Upstairs, the master suite features a huge walk-in closet and private bath. The secondary bedrooms each have a large closet and share the convenient family bathroom. Additional storage is available in the attached, single car garage with exterior bulk storage.

