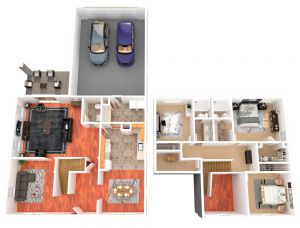New L FGO
This contemporary floor plan offers a separate living room, large family room with patio access, a well laid out kitchen with pantry and attached dining area. A separate utility room with storage and a patio complete the main level. Upstairs, you'll find a private master suite with large walk-in closet and a private bath with double sinks. The two secondary bedrooms have large closets and share a convenient hall bath with double sinks. There is an additional interior bulk storage area upstairs. An attached, single car garage offers additional exterior storage.

